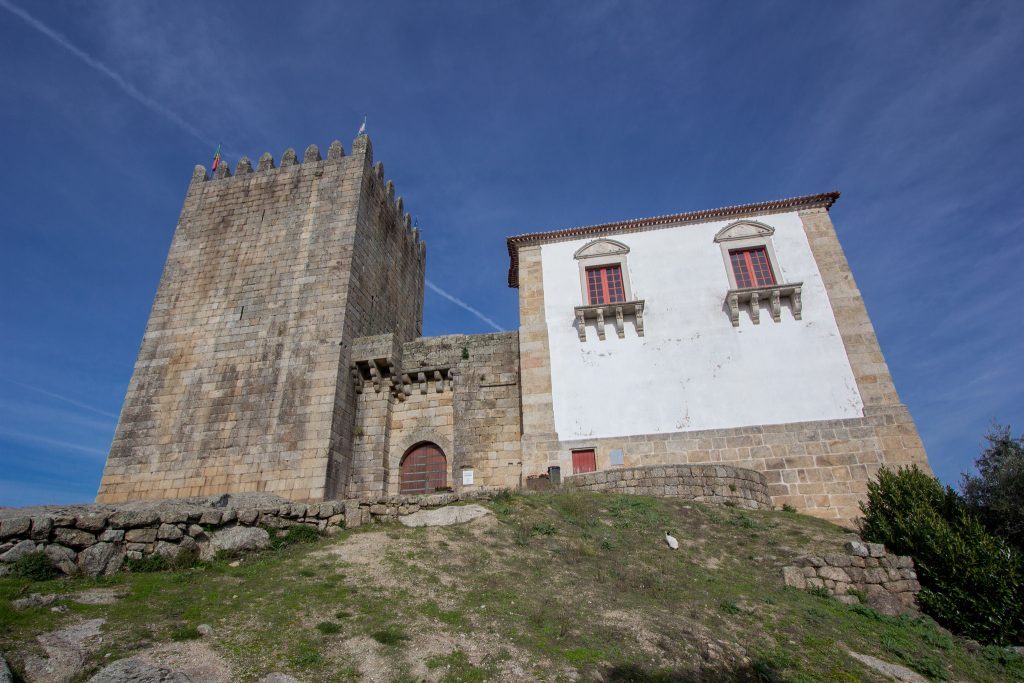The toponym Belmonte seems to owe itself to the Latin expression Belli-monte, or mountain of war. And at the top of a mountain of war, we encounter none other than an imposing Castle with military architecture, a testament to one thousand and one battles and key to defending the territory we now know today. There is so much of our History in this Castle – and it’s time to explore it.

Visiting the Castle of Belmonte is like setting off on a journey through our History and architecture. Through its towers and walls, we find details of several architectural styles –Roman, Gothic, Manueline, and 18th century – a reflection of the various periods that this fortification has outlived.

Built by order of Dom Sancho I (reign: 1185 – 1211) to serve as a defensive structure, the Castle of Belmonte was erected in granite and the Roman style, the architectural style of that period. Only the walled compound was built at the time.

The keep was built later during the reign of Dom Afonso III (1248 – 1279) upon request by the Bishop of Coimbra Dom Egas Fafes (bishopric: 1248-1267), bearer of the title of Lord of Belmonte. It was erected in the Gothic style.

After the main gate, the entrance at an angle must have also been reformed in that period as it also presents traditional Gothic details. Here, the entire space to the ogive gate that leads into the courtyard was covered by a terrace of granite paving stones set on large arches imposed along the ancient wall.

Nevertheless, in 1446, the first alcaide-mor of the castle of Belmonte, Fernão Cabral I, made the castle his residence and founded Paço dos Cabrais (Cabrais Manor-house). The pre-existing structure underwent several modifications and new constructions as part of the military construction was converted into a residential space. These alterations were made in the Manueline style of the age.

The manor stretched from the southeastern wall, including the keep, to the northwestern wall, and important testaments still remain. The keep was provided with windows to adapt to the residential space. In a discrete location above the entryway on the second floor, a Manueline gateway with a straight lintel features the Cabrais coat of arms.

Four panoramic windows facing the Serra da Estrela and the gorgeous Manueline window of the time of João Fernandes Cabral, surmounted by the coat of arms of the Cabrais (two goats) and the Castros (six lanes), were installed in the West wall panel.

In the late 17th century, a violent fire destroyed the manor’s west wing, based on the archaeology. This was even a deciding factor in abandoning the location as a residential space and led the family to move to the village to the current Casa dos Condes.

There are signs that during the 17th century, the castle of Belmonte was resurrected with its primitive military function, and the bastions to which Father Luís Cardoso referred in 1751 were constructed. Certainly, the construction of these structures was set by the Restoration Wars, as was the case in the Casa da Torre in Caria, where 17th century bastions remain standing today.

Between the 18th and 19th centuries, a new building in the castle of Belmonte emerged to serve as a house for the Cabrais superintendents. Adorned on the exterior to the right of the main gate, it was possibly the result of modifications made to a more modest tower as old as the keep, which was also next to the main gate. This 18th-century style building features two balconies supported by 4 corbels with animal and plant decorations, and the two gates are surmounted by curved pediments and bear coats of arms.

Full of historical and architectural references, there are more than enough reasons to visit this Castle – and to fall in love with the view from high above, the landscapes of the region of the Historic Villages of Portugal.






No Comments